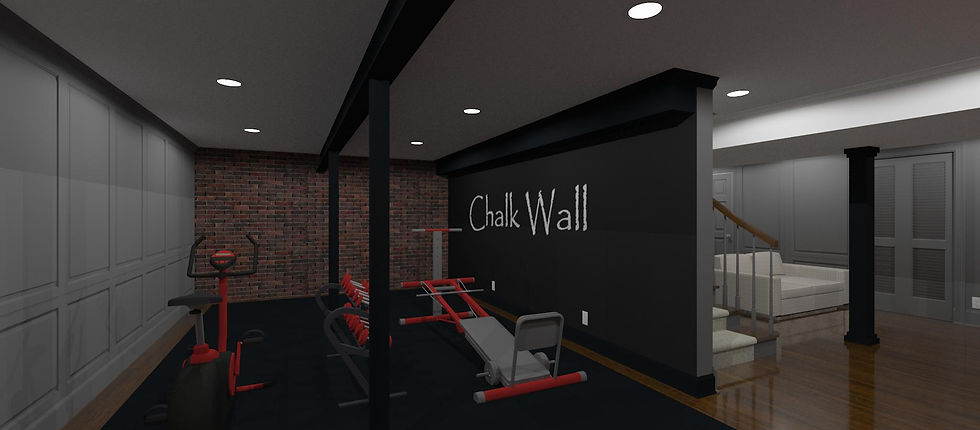3D Drawings - Bring your remodeling ideas home!
- totalhomesolution
- Feb 7, 2020
- 2 min read

Home remodeling can be exciting and scary. Exciting because you anticipate an amazing outcome from what you currently have to the dream remodel you envision in your mind. But scary because—what if it doesn’t turn out the way you hope it will? What if you picked the wrong color and you must go back and re-do things? Time is money and re-dos are expensive! Fortunately, Total Home Solution can remove many of the daunting elements with a skilled combination of remodeling experience and 3D design. 3D rendering techniques empower you with a stronger, more precise visualization of your space, especially in the following 4 ways:
Inspires and Clarifies Your Home Remodeling Vision

Your head, Pinterest board and scrapbook may be bursting with ideas, paint swatches, etc. But it can be hard to imagine how those ideas will work within your space and your plans can change from day to day. Working with Total Home Solution to use our 3D design drawings can help you see, clearly and accurately, how different colors, designs and materials will play out—or not—before construction begins. 3D design and rendering inject simplicity and precision into your design process so you eliminate ideas that won’t work as you finalize design options that will work beautifully.
Gives You Accuracy in Space Planning

One of the most important aspects of planning your home remodeling process is getting a clear, accurate model of what needs to be done. For years, remodelers had to rely on pages of layers upon layers for each different view, even for just one room. 3D drawings merge all those layers into one accurate, clear view that brings your remodeling ideas to life together in one place.
Eliminates Many Common Remodeling Mistakes

Taking the accuracy step even further, 3D drawings helps us, and our homeowners, to catch mistakes before they end up hindering the remodeling process, which, in the long run, can save you both time and money. Because 3D renderings show us a sharper visualization of how the end design should look, it enables us to take extremely precise measurements so that we can assess each part of the construction process clearly, and early in the process. This level of precision in the beginning helps you stay within budget and on schedule!
Improves Communication between Homeowner and Designer

3D design vastly improves communication between us, as a design-build contractor and you, as our client. We can visualize using 3D models, trying out different design ideas, discussing potential problems and coming up with even better ideas! As a team, we’re all on the same page about what needs to happen to bring your dream remodel to fulfillment.
In conclusion, while 3D drawings are an absolute must in today’s home remodeling process, they’re still no substitute for working with an experienced design-build firm who can provide the perspective and depth of understanding to interpret and visualize what the renderings mean. Discover the advantages of 3D design renderings for your next home remodeling project today, contact Total Home Solution and our experts will show you how to get the most stunning results for your home!







Comments